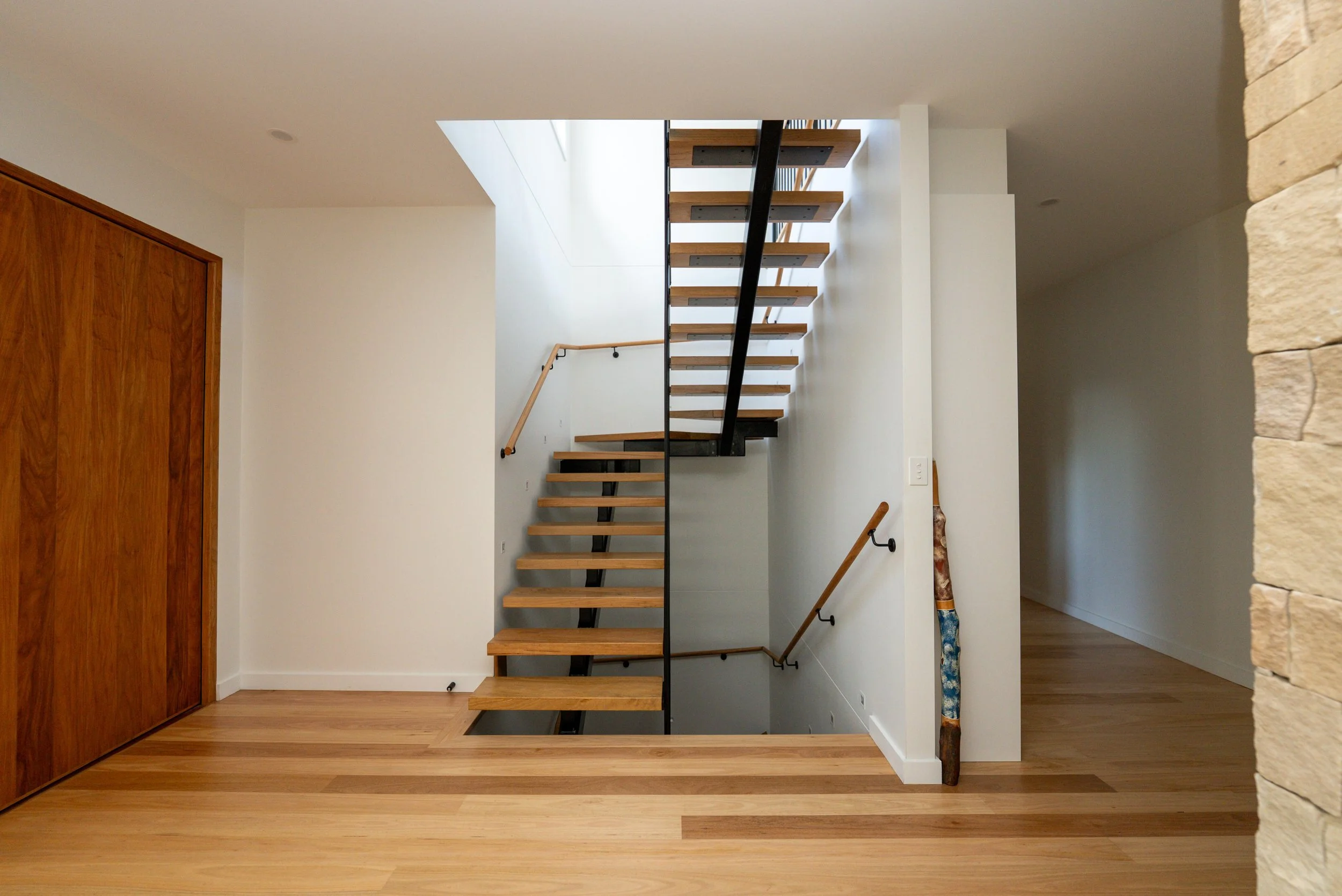Dependabuild were engaged to transform a modest single-storey brick home into a stunning three-level residence perched on a hilltop in Warriewood, offering sweeping coastal views. Working from the early planning stages, we collaborated closely with clients Brett and Helen to bring their dream to life—and with an exceptional design by Bob from High Design, the result is nothing short of spectacular.
The renovation began with major demolition works, leaving only a handful of existing walls. This allowed for complete freedom in reimagining the layout. We then undertook extensive excavation, including underpinning of the remaining structure, to accommodate a new underground double garage and lay the foundation for the large-scale extension above.
A second storey was added, featuring two spacious bedrooms, a walk-in robe, ensuite, Juliet balcony, and a dedicated teenage retreat—dramatically increasing the home’s livable space.
Internally, we reconfigured walls and installed key structural steel elements, while externally, we constructed a large alfresco patio at the front and a generous entertaining deck at the rear, blending outdoor and indoor living.
One of the standout structural elements was the roof design, which required 12-metre-long rafters to span the full width of the home. These soaring raked ceilings became a central feature, bringing volume, natural light, and visual impact to the main living areas.
Material selection throughout the home focused on natural finishes. The exterior features 200x200mm hardwood posts, raw pine V-board ceiling linings, and a solid timber front door, blending rustic warmth with contemporary detailing. Inside, custom joinery in the kitchen and butler’s pantry was paired with new flooring throughout, creating cohesion and quality across every room.
A true centrepiece of the home is the show-stopping open-riser staircase, crafted with natural timber treads and minimalist steel supports, offering both function and architectural flair. It’s complemented by the sandstone-clad open fireplace, which adds texture and a warm focal point to the living area—perfectly balancing luxury and coastal comfort.
To further enhance natural light, strategically placed skylights were installed, illuminating areas where windows couldn’t reach and creating a light-filled, calming environment.
This home is a true collaboration between vision, design, and craftsmanship. Brett and Helen’s ideas, paired with Bob’s standout architectural design and Dependabuild’s hands-on execution, have resulted in a beautifully finished, highly functional home that captures the essence of modern coastal living.











